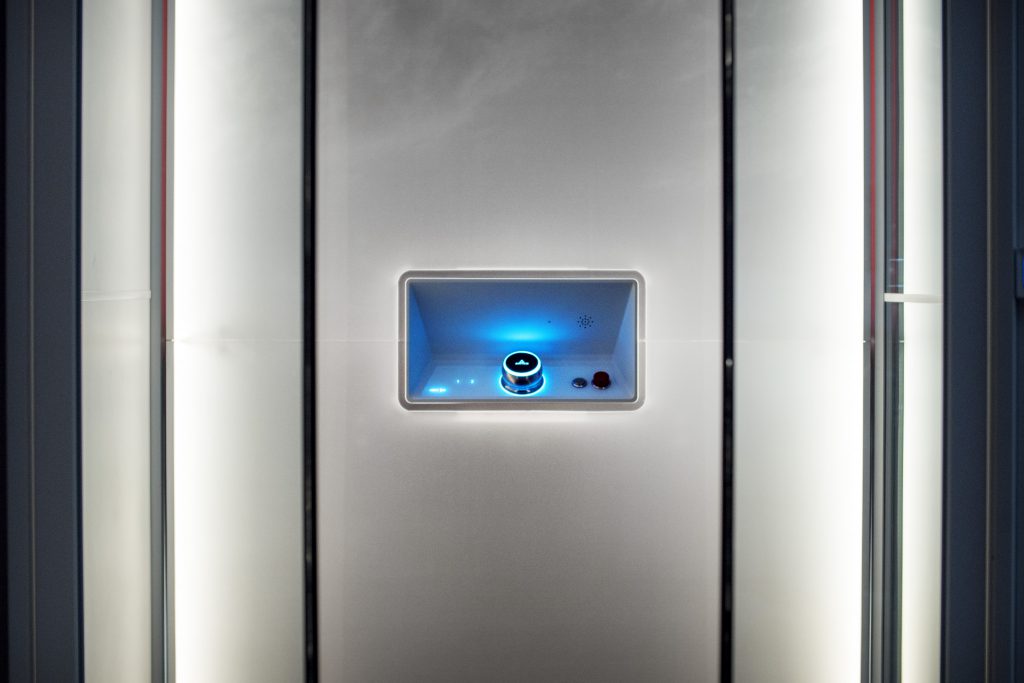Aritco Homelift CAD Drawings

Below is a list of the AutoCAD DWG drawings available for the Aritco Homelift lifts. There is a different drawing for each lift type.
Clicking on the drawing number will open the drawing in another browser window.
| Category | Drawing Number |
| Aritco Homelift | NR1 (1.3mb) |
| Aritco Homelift | NR2 (1.3mb) |


 Price Calculator
Price Calculator
 Contact Us
Contact Us
 Request a Call Back
Request a Call Back