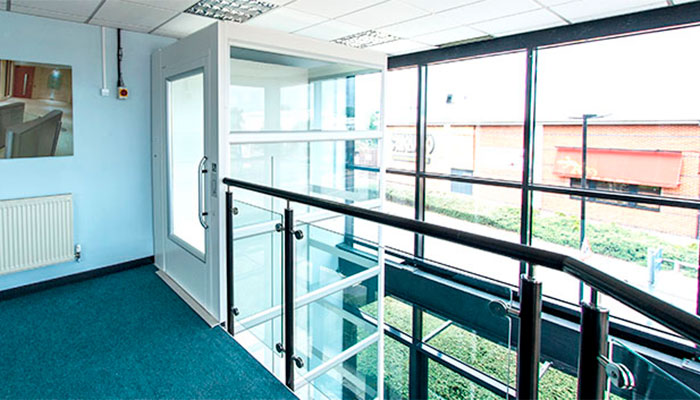Passenger Lifts CAD Drawings

Below is a list of the CAD drawings available for the passenger lifts. There is a different drawing for each lift configuration.
Click on the drawing number to download the file. To find out more about passenger lifts offered by Niche Lifts, visit our main Passenger Lifts page.
| Description | Drawing Number |
| Passenger Lift Front side opening doors with guides to the side | 1497/B |
| Passenger Lift Front side opening doors with guides to the rear | 1636/A |
| Passenger Lift Through side opening doors with guides to the side | 1637/A |
| Passenger Lift Adjacent side opening doors with guides to the side | 1638/A |
| Passenger Lift Front swing opening doors with guides to the side | 1639/A |
| Passenger Lift Front swing opening doors with guides to the rear | 1640/A |
| Passenger Lift through swing opening doors with guides to the side | 1641/A |
| Passenger Lift Adjacent swing opening doors with guides to the side | 1642/A |


 Price Calculator
Price Calculator
 Contact Us
Contact Us
 Request a Call Back
Request a Call Back